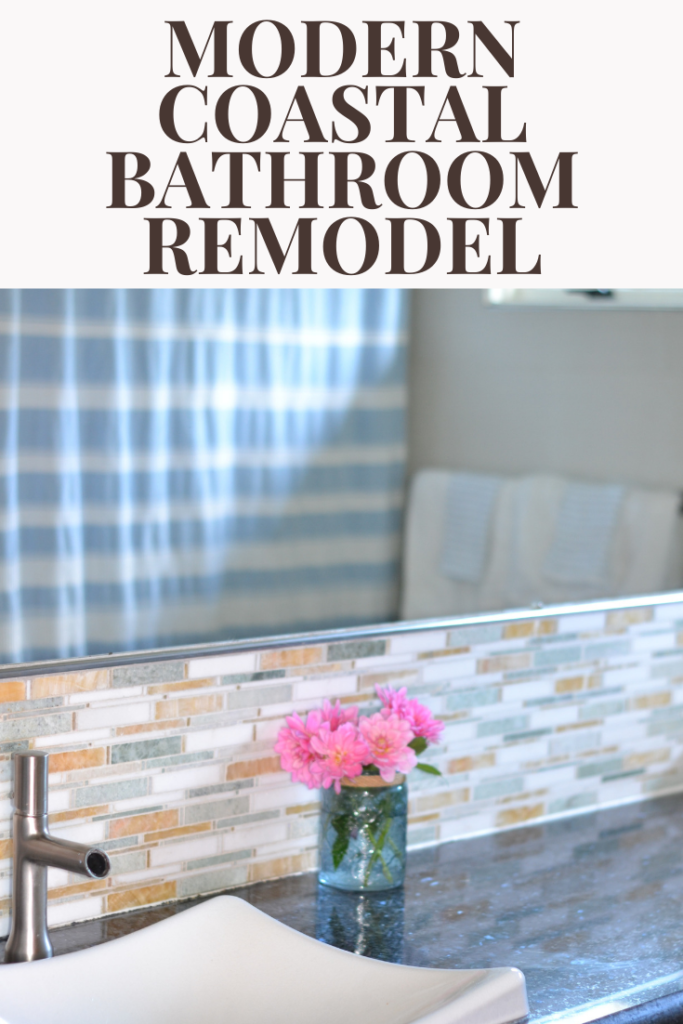When we moved into our ranch home the bathroom still had dated black and pink tiles. I wasn’t a fan. What was modern in 1956 when the home was built wasn’t cutting it for me.
We immediately replaced the bathroom carpeting — I mean, c’mon, “bathroom carpeting” — with a more palatable vinyl flooring. And that nice floor lasted all of a few months before serious leaks in the plumbing became evident and we began considering our options.
We had planned on a kitchen renovation. That was shelved. The bathroom became our priority. And we figured if we had to gut the bathroom, why not just modernize while we’re at it?
The idea was to keep to a budget. Hubby is all over managing our money! He lined up three contractors for estimates hoping to find an economical option, but they were all in kahoots. The estimates rolled in at about the same price, around $15K for a average-size bathroom — more than we were hoping for.
Originally, we had some hopes of doing our master bathroom. I say “master bathroom;” however, it’s not even as big as the walk-in closet at our former townhome. The hope was as small as it is, it wouldn’t be that much but as it turns out it was comparable in price to our main bathroom. It turns out that intricacy is as much or more a factor in cost as size. With that being the case, we opted to forego the master and stick to the primary.
Once we signed a contractor we started pinning ideas on Pinterest. The first idea involved subway tiles and gray grout. I blame Joanna Gaines for planting that idea in my noggin. My husband, however, wanted a more clean-line, serene look, what he sometimes calls “Zen.”
It took us a long time to make all the decisions and by long time I mean we were in the tile shops for hours on several occasions. We were on a first-name basis with the sales reps, keeping up with the details of their children’s activities, and asking after the wives. Not really, but you get the idea. They knew who we were. Indecisive and annoying!
And to boot, the whole things was much more of an ordeal because I was 8-months pregnant with Ava.There is really a thing as considering too many ideas. Hubby says in retrospect, although he liked the outcome of our selections, we wasted too much time on it. Honestly, we could have moved on any number of our considerations and ended up with an exceptional outcome.
Lesson learned: Find a reasonable number of good, economical options, choose and move on. Don’t reach for perfection on every detail.
In the end we landed on a modern coastal style.
Before
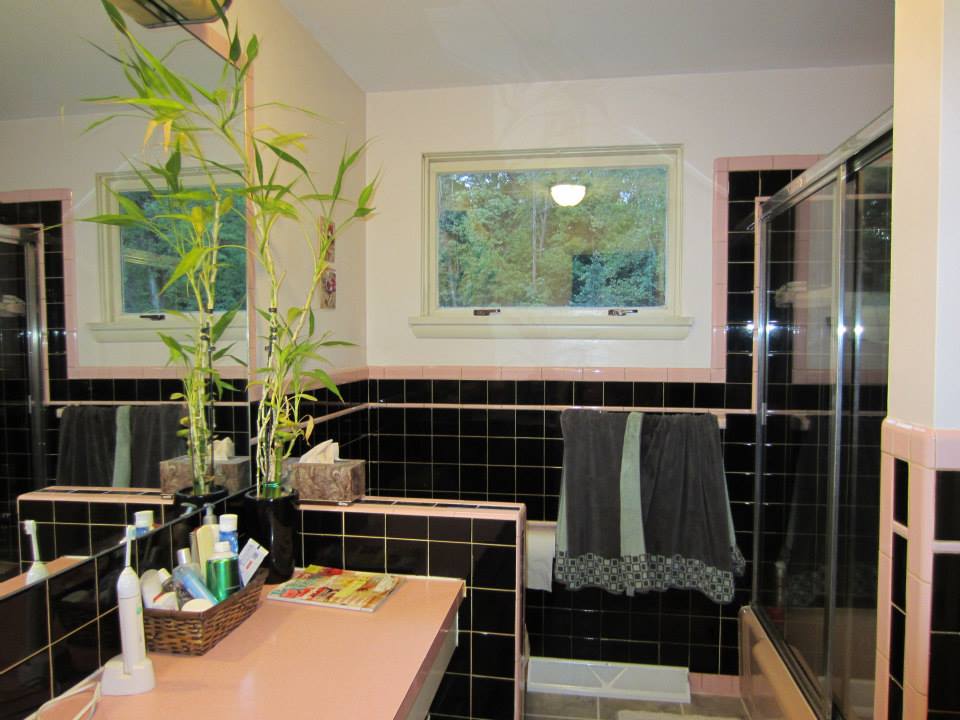
After
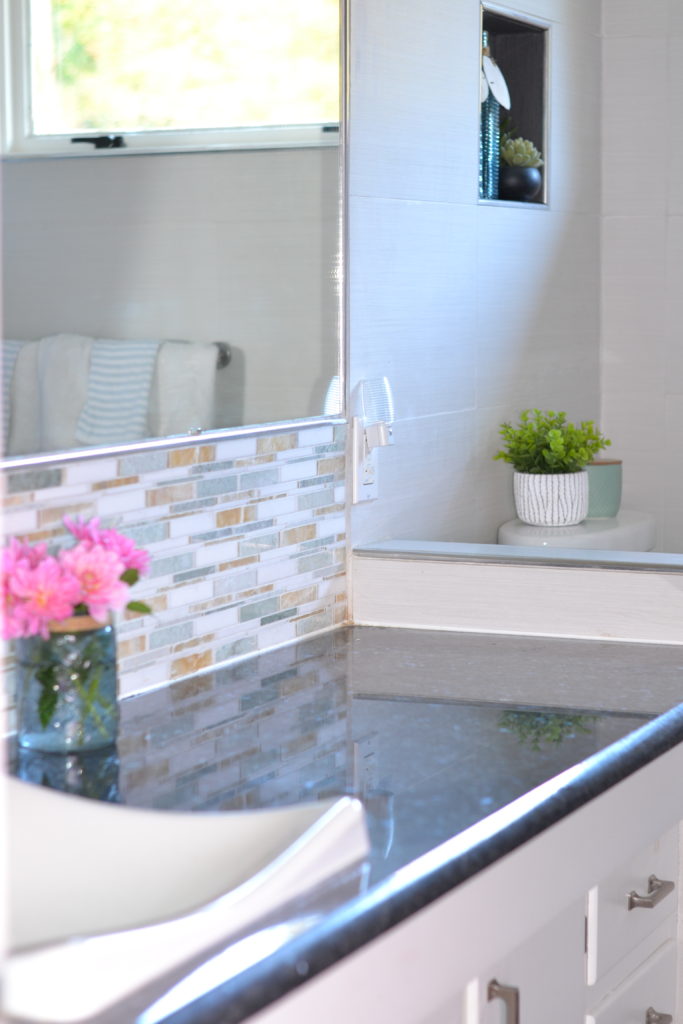
We used white linen tiles for the walls and gray plank tiles for the flooring.
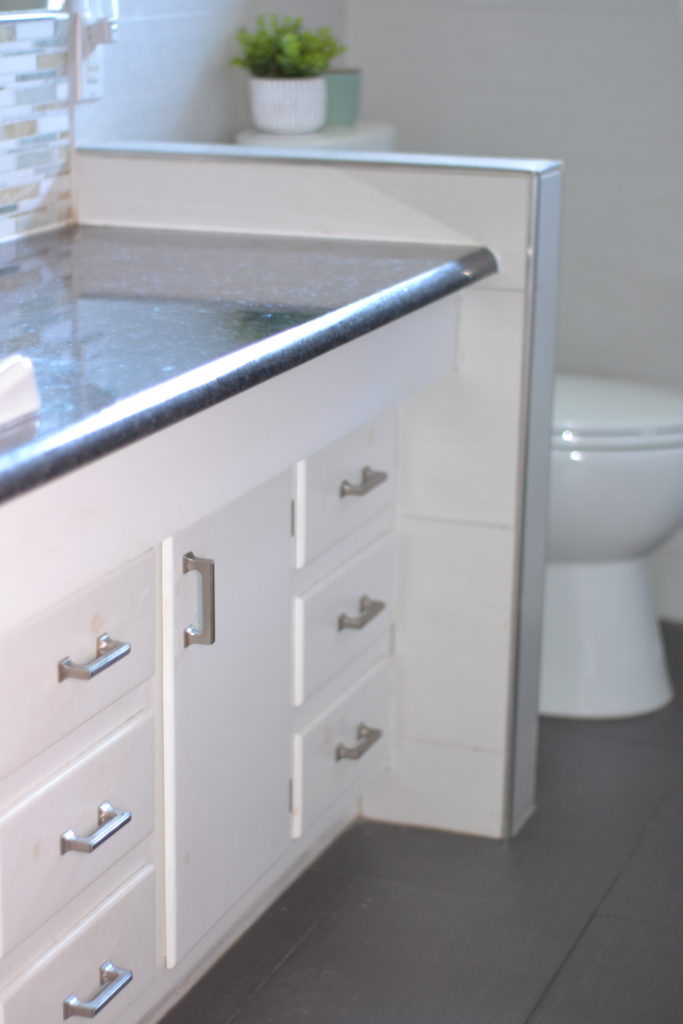
I have to say my favorite part of the bathroom is the backsplash and sink/faucet because it’s reflects our style. It’s modern and unique. I’ve never seen a bathroom that has the same sink/faucet like this one.
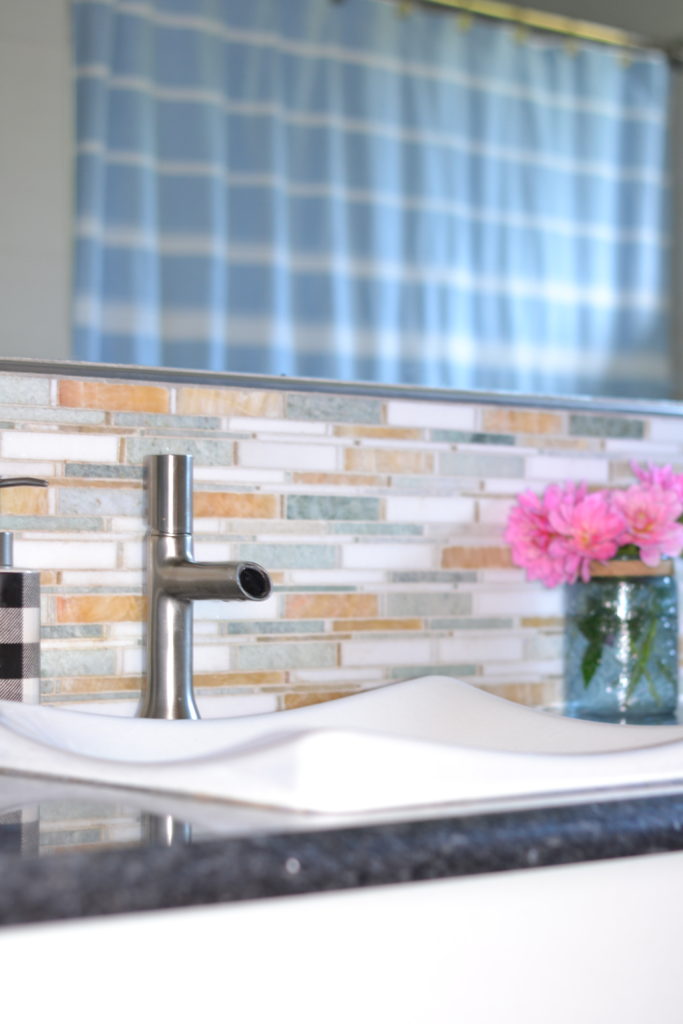 I love how the backsplash ties in with our living room wall color.
I love how the backsplash ties in with our living room wall color.
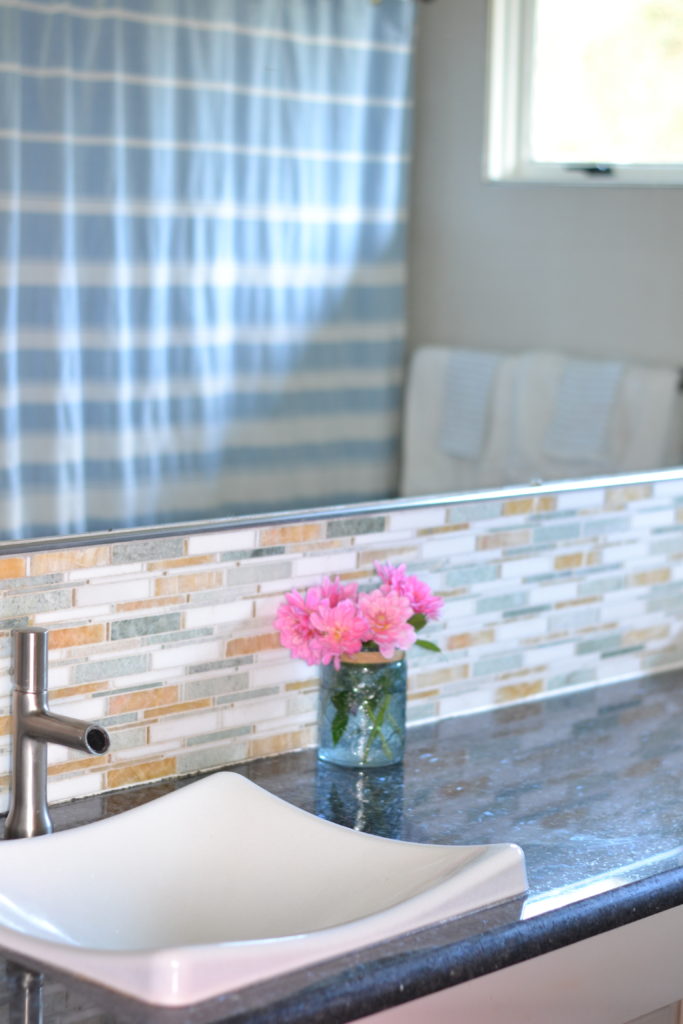
We also opted for a walk-in shower. However, now that we have two kids I wish we had kept the tub. Oh well, lesson learned.
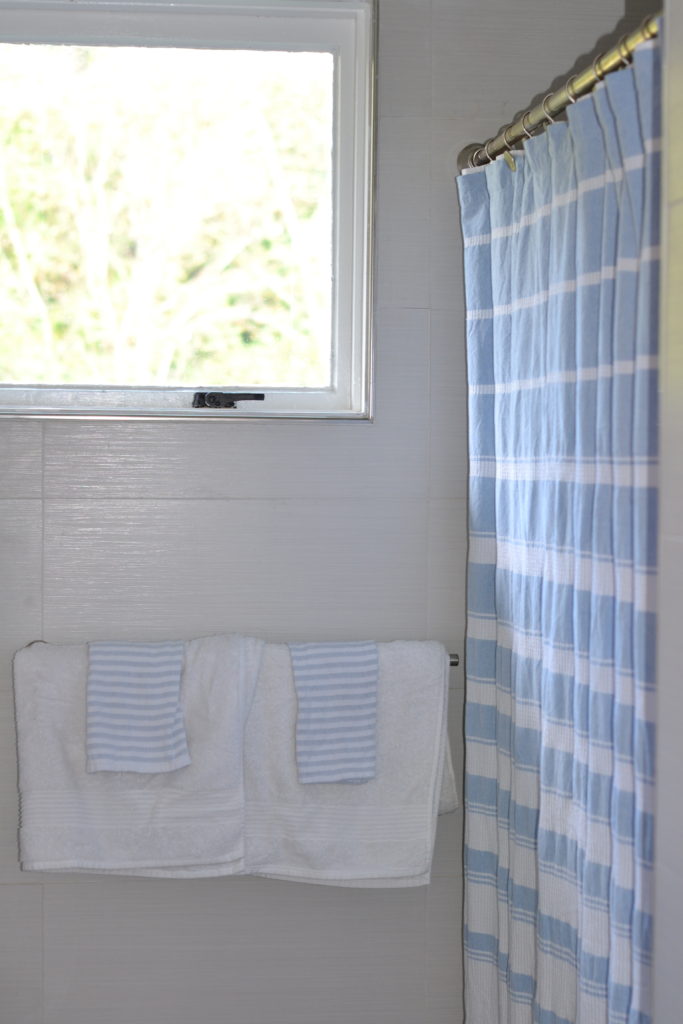 The countertops is granite and we kept the mirror because we love how it makes the room look bigger. I hope you love it as much as I do.
The countertops is granite and we kept the mirror because we love how it makes the room look bigger. I hope you love it as much as I do.
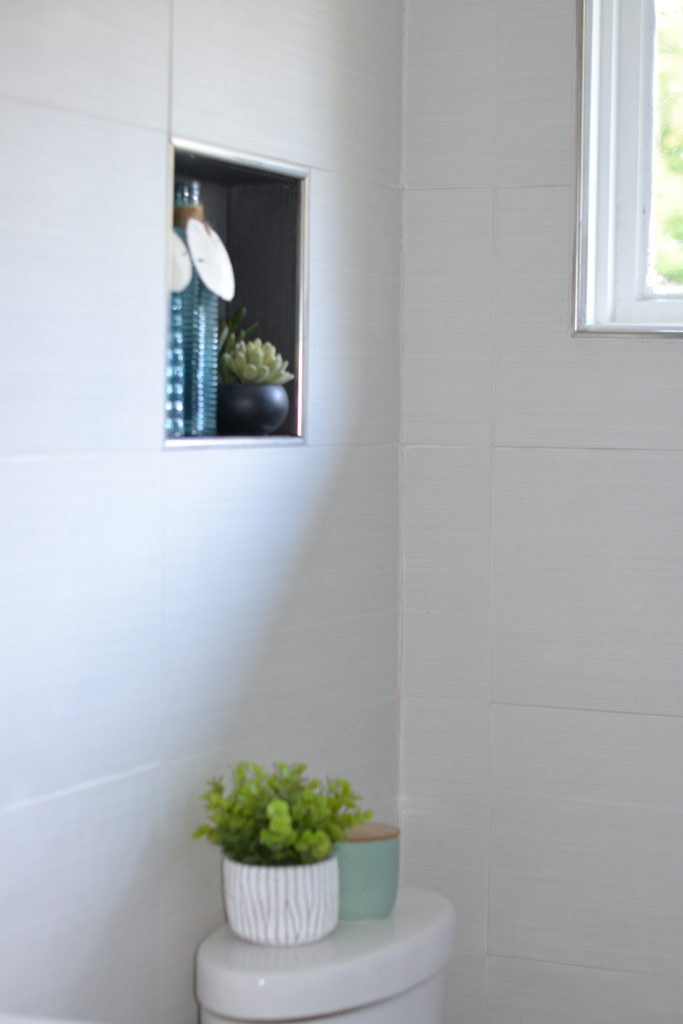 Have you done a remodeling project? What did you like most about it?
Have you done a remodeling project? What did you like most about it?
Jennabel
Pin for later:
