Are you planning on renovating your kitchen? In this post, I’ll show you how we remodeled our modern kitchen on a budget.
Our kitchen renovation is done — woo-hoo! — and I’m so excited to share it with you.
When we first moved in I thought the kitchen was a decent size. But as we settled in I realized the true lack of counter space. There was little room to prepare a meal and, quite frankly, it made for an unpleasant experience.
Worse yet was the wall separating the kitchen from our main living space. Our house isn’t huge. We do most of our living in the dining room, living room, and kitchen. So when I’m working in the kitchen I couldn’t talk to my husband or monitor the kids. I was isolated and desperately wanting to be reunited with the rest of my family.
I asked hubby more than once about taking out the wall, but he was always concerned that without major expense it wouldn’t be possible. He was afraid in knocking out the wall that we could end up with a haphazard result — and loving our main living space, didn’t want to risk it.
The moral of the story: sometimes you just have to proceed in faith.
The biggest concern was the hardwood. The first thing we did when we bought the home was had the hardwood redone. The scary part for hubby was the issue with remediating the floor once the wall was removed — and he didn’t like the idea of extending the kitchen floor into the dining area to fix the seam. So we were in a pickle.
We punted and downgraded the plan to a pass-through window. We got a contractor and green-lighted the project, but he was swamped and things never materialized.
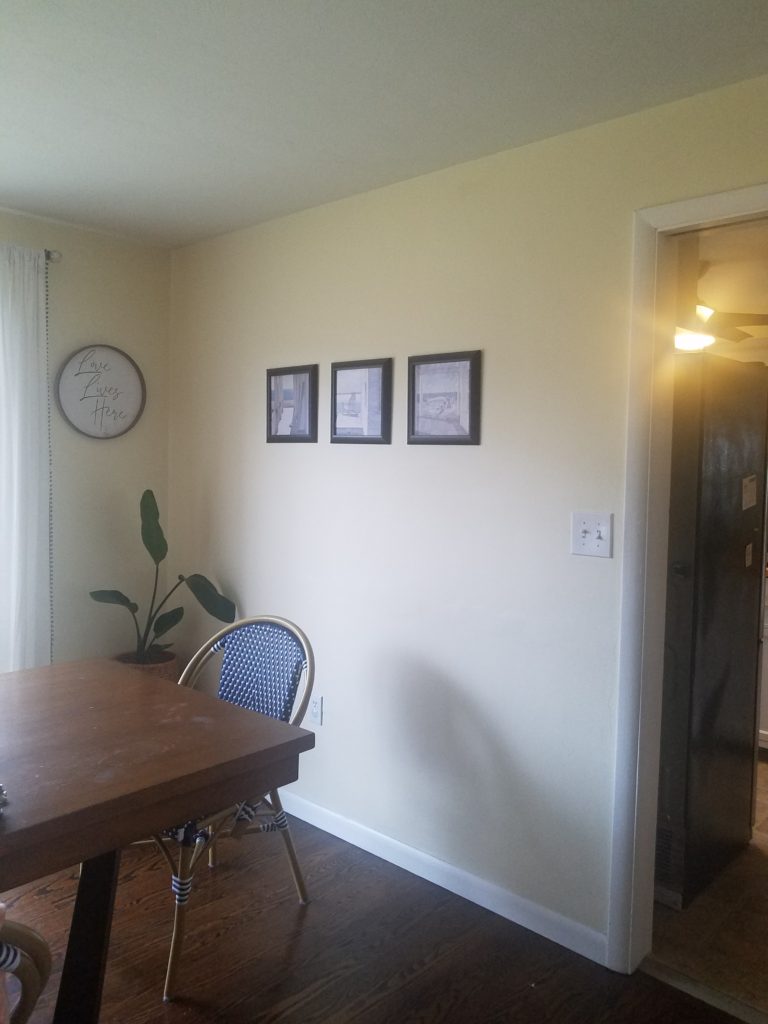
Not wanting to wait any longer I called a contractor recommended by a friend at church. We scheduled the estimate.
I asked hubby for what must have seemed like the hundredth time about taking out the wall. Although he wasn’t, I was convinced it would produce a better result. He agreed to put both options to the contractor. The labor estimates were $1.5K and $3.5K respectively, neither of which included the floor or backsplash. Those were options we added on later.
This project demonstrates what can happen when you think outside the box.
While considering the two, hubby kept contemplating how the wall could be opened, the thing I really wanted while mitigating the floor issue. That’s when a new option dawned on him. Instead of rolling the wall back to the end of our existing countertops, what if we extended the countertop all the way to the doorway! This would keep the wall footprint intact.
I’ll tell you this: hubby didn’t need to ask me twice if I liked the idea of new countertops!
We had the contractor come back to estimate the third option and the rest, as they say, is history. I was going to have not only the open layout I’d dreamt of but the counter space I was desperately lacking.
Once started, it took 7 weeks to realize, but that bought us time to think and decide as things progressed. You see, you can’t always see the end of a thing. We knew enough to get started but had no idea of the end result. Fortunately, though we didn’t know it at the time, it’d exceed our expectations. Praise God.
The first thing I should mention is that we kept our original cabinets. We had painted them a few years back and replacing them was not in the budget. The budget had twice doubled already.
Let’s look at the particulars.
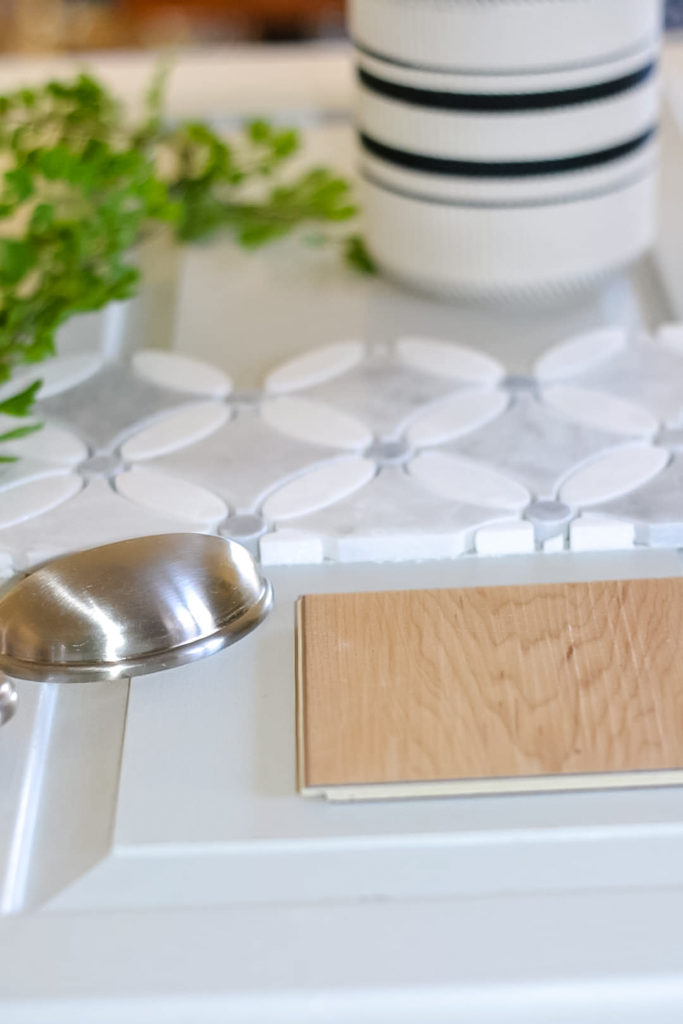
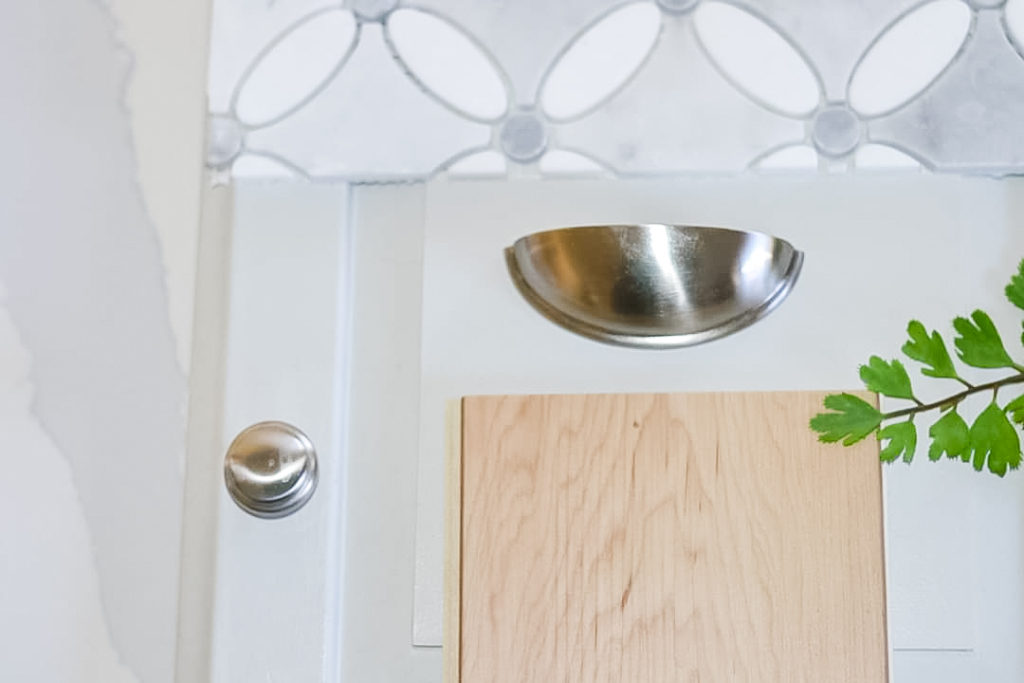
Here’s the wall that separated the dining room from the kitchen. The view of the creek is to my left and out of the picture.
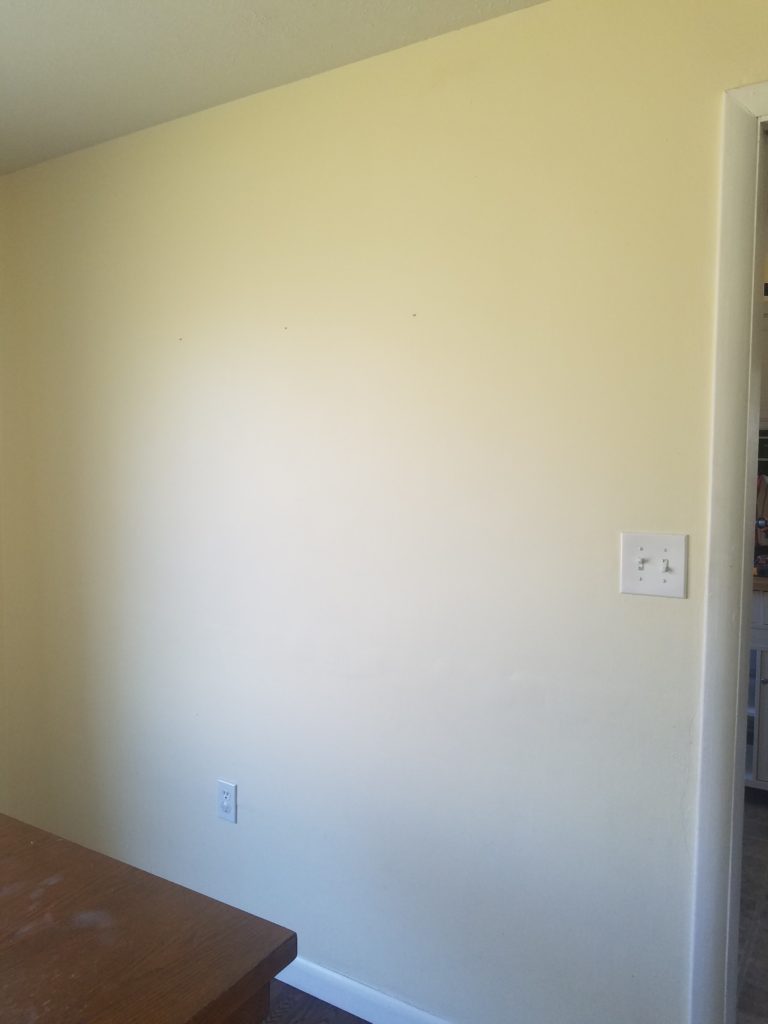
This is what was on the other side of the wall. Note that the fridge is immediate to the right of the doorway. See where the old counters end? The original plan for opening the wall involved taking out the cabinets, relocating the fridge, and leaving the counters intact.
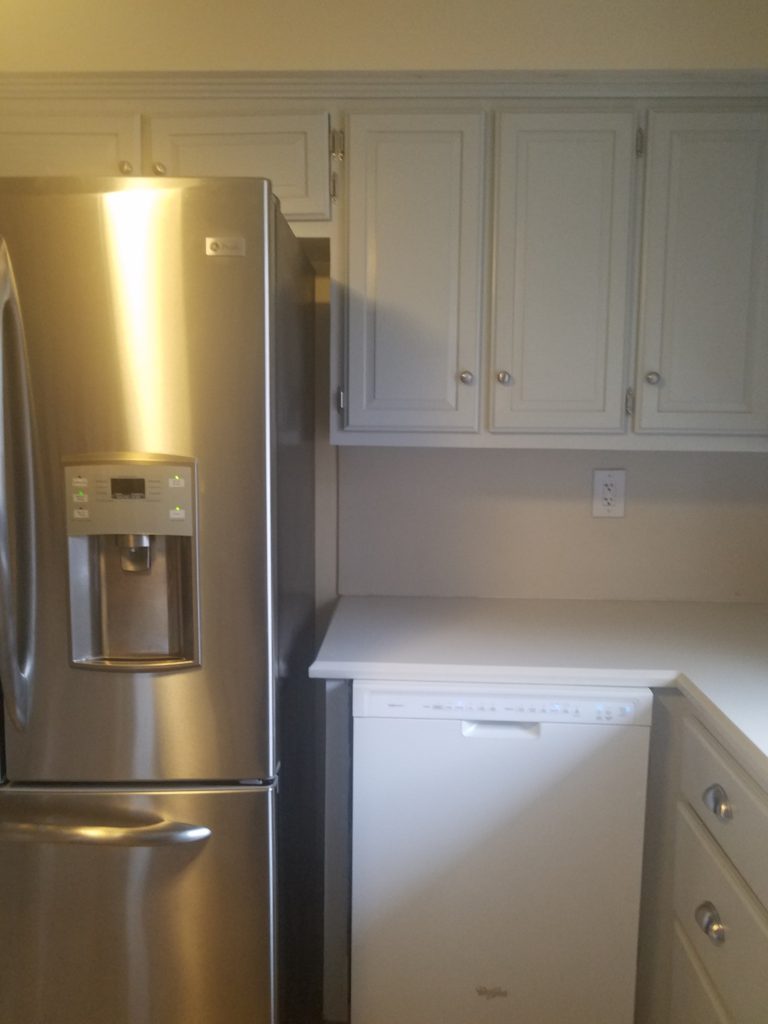
We didn’t have the contractor begin, the other details withstanding, until we had ordered the countertop.
The immediate impact of relocating the fridge and tearing out the drywall was a dramatically brighter kitchen. And it made seeing the creek from the kitchen possible via the picture window!
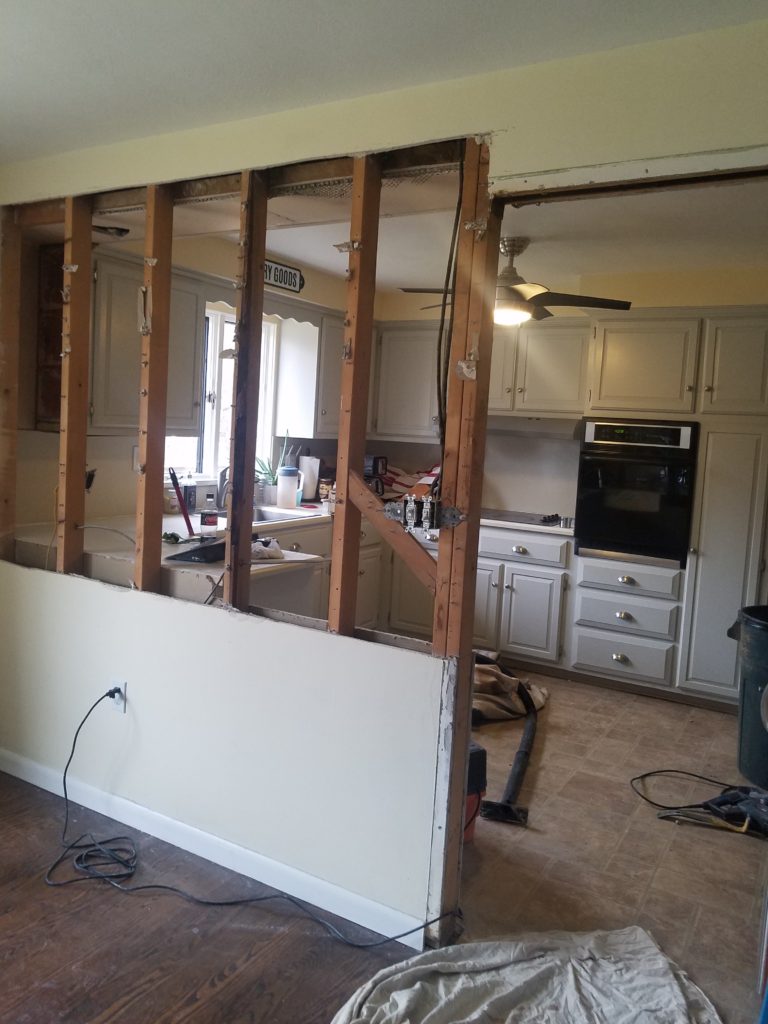
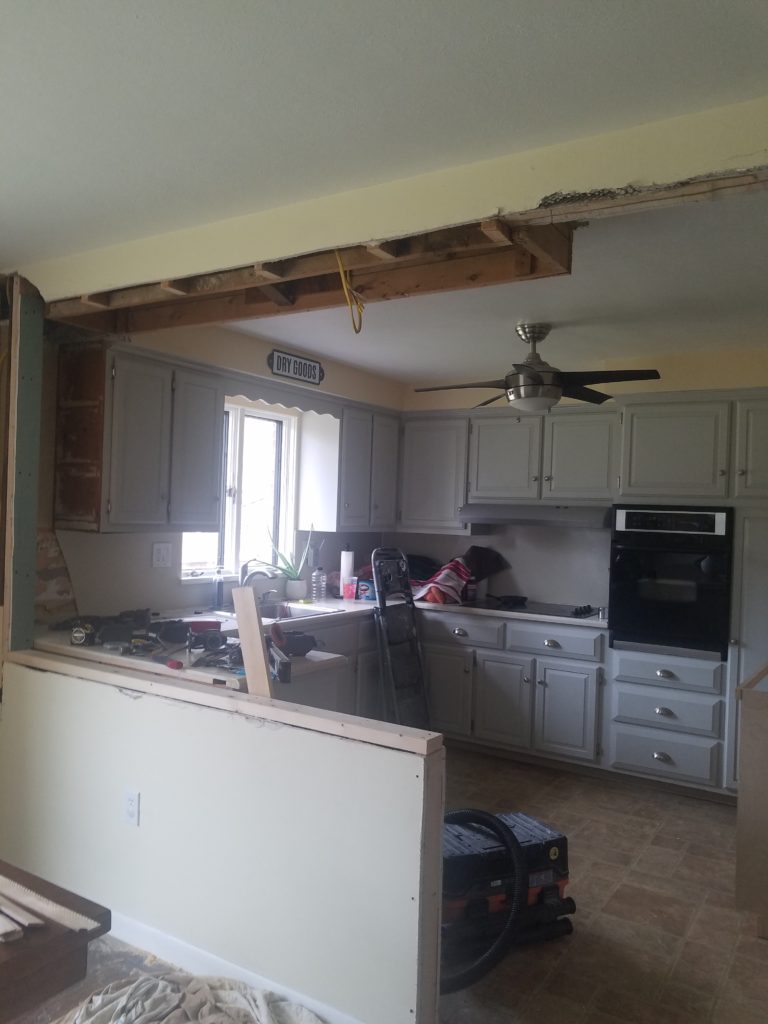
In order to extend the counters, a custom cabinet had to be added to support it. It would house the microwave reclaiming much-needed counter space.
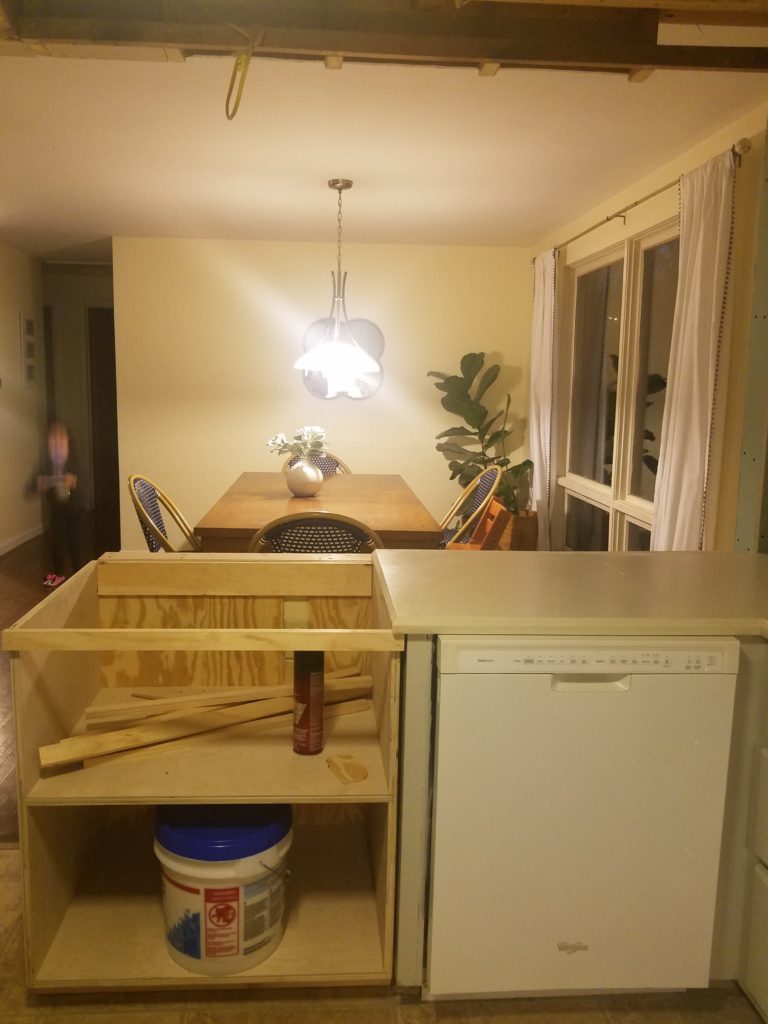
As the peninsula emerged, it felt as if it didn’t exist in its own right, but was an extension of the wall. I didn’t like it. That’s when I channeled Joanna Gaines. Using shiplap would set it apart.
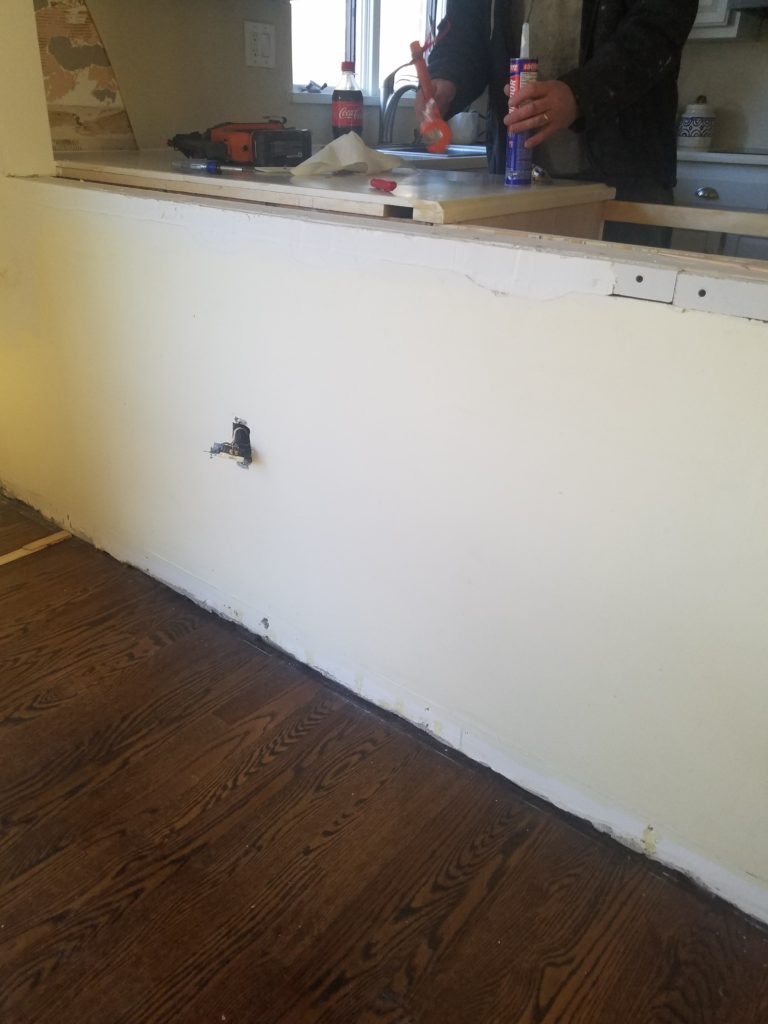
See how the shiplap made it feel more custom?
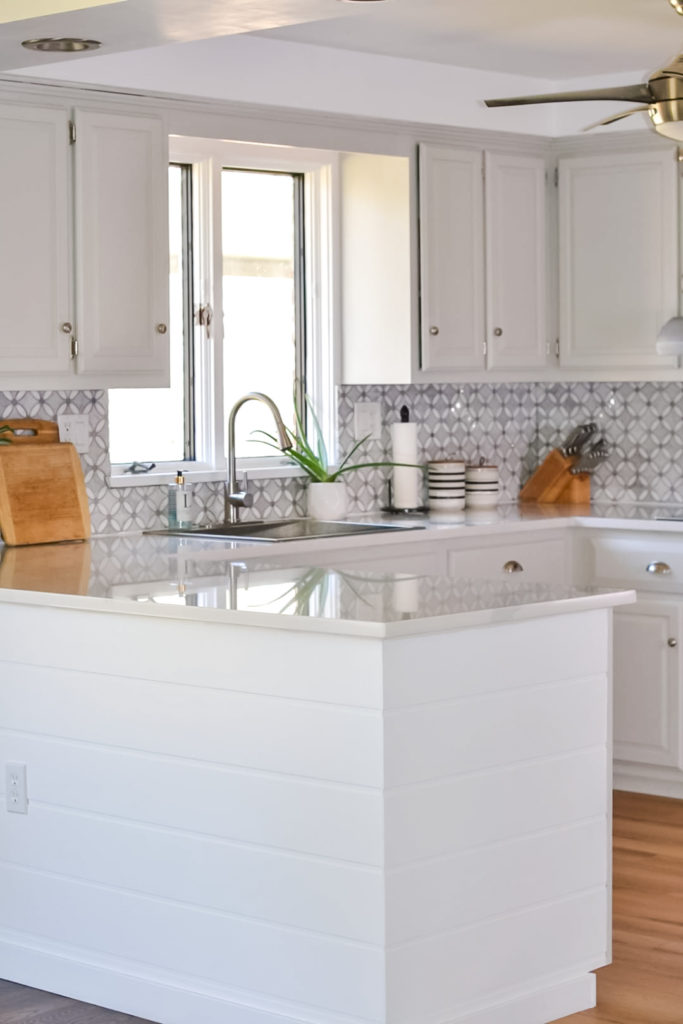
Let’s talk about the countertops. It was the biggest ticket item in our budget.
We were open to materials and considered granite, porcelain, Corian, and Quartz. Ultimately, we choose Quartz for its low-maintenance durability and the fact that, unlike porcelain which is even more durable, the material ran throughout and was not a mere veneer.
We checked with 2 local sellers but the prices on the materials we fancied were exorbitant. Their sale items were, in our opinion, the materials no one wanted. The megastores (Home Depot and Lowe’s), although they had a narrower selection, had better prices on materials we liked.
Of all the styles the veining and the modern look of Silestone Classic Calacatta stood apart. We got it at Lowe’s for $3800.
Apparently, Quartz has become so popular that there’s never a serious sale. We fortuitously showed up at Christmastime on the one Saturday that Lowe’s was running a 5% customer appreciation sale. In addition to the 5% you get for using a Lowe’s card — and we’d only just got one — ended up with a 10% savings.
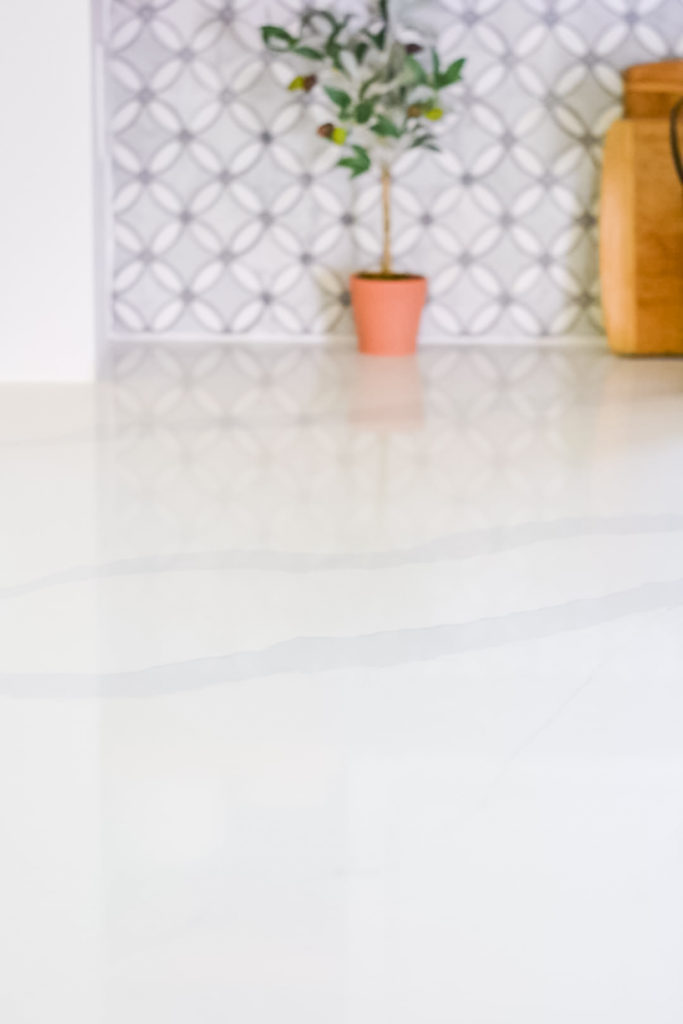
That brings us to flooring.
I wanted to warm up the otherwise cool, gray space. My first choice was Lanier Hickory Luxury Vinyl planks. We considered other options including some that were gray in tone but fell back on my first choice and I’m glad. More gray would have just blended in, not the effect I wanted.
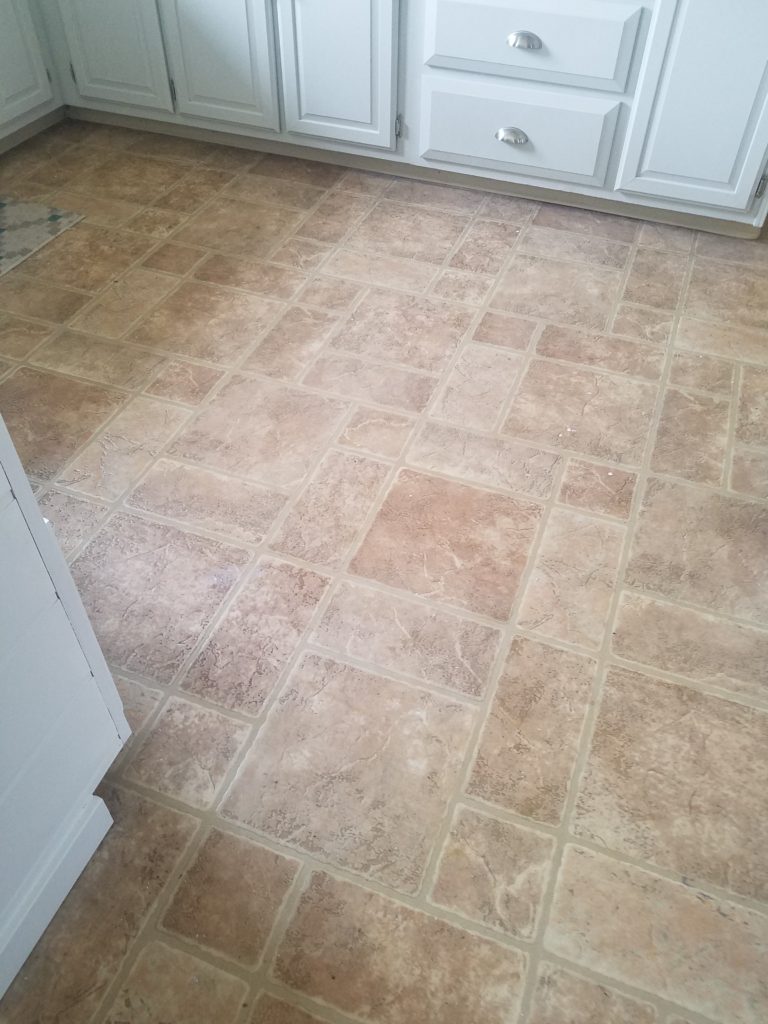
Hubby said until we got the new floors he had never realized how crappy our linoleum was. He was dumbfounded at what a difference it made. I had to laugh as, after returning from work, he stood there for minutes just marveling at it.
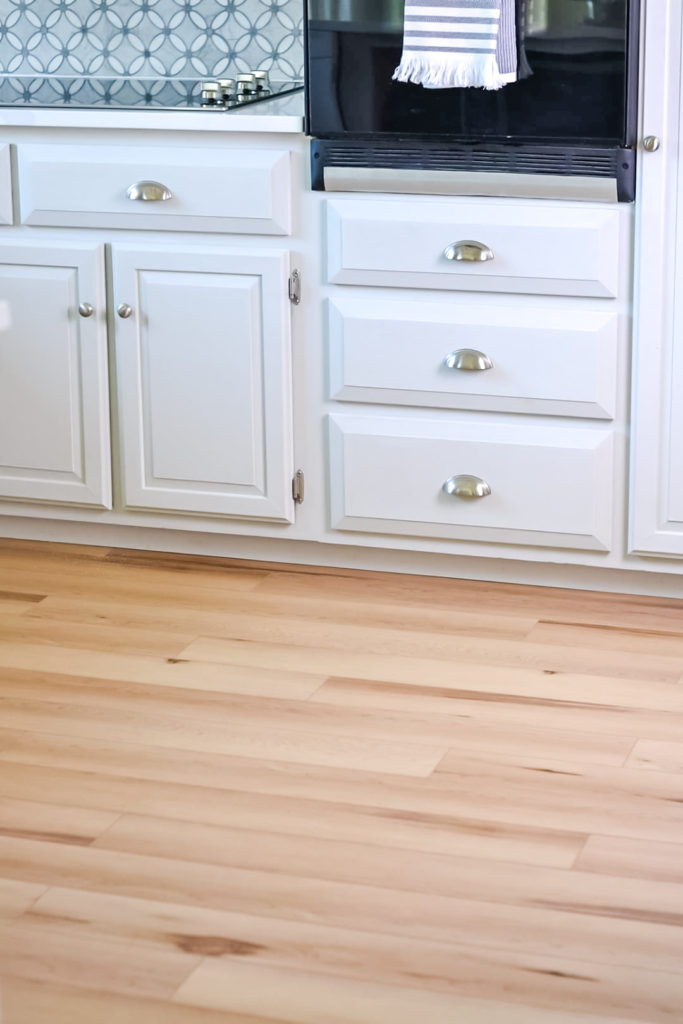
FULL DISCLOSURE: THIS POST CONTAINS AFFILIATE LINKS.
The original plan was for the kitchen and dining room to share an uninterrupted wall, but structural details prevented that and the remnant of the wall left a cubby hole. You know what they say when life deals you lemons?
I turned that accident into an opportunity for floating shelves. They’re made of oak. Our contractor used brackets to mount them. I love how the natural wood matches our floor so I just put a coat of polycrylic.
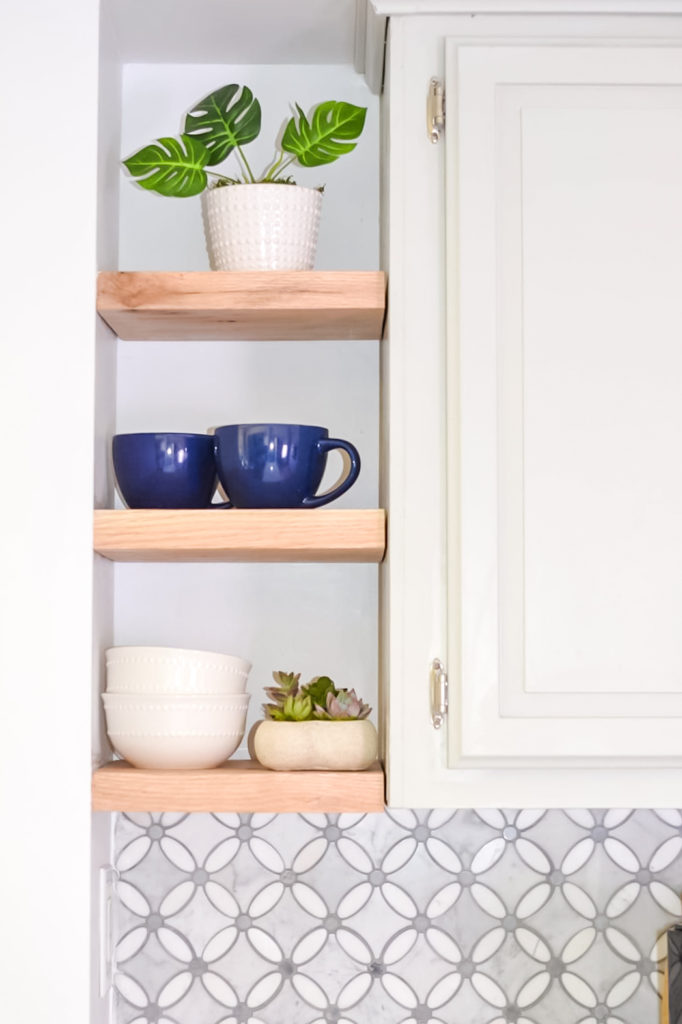
The cooktop and faucet were replaced with Black Friday deals. The faucet was half the price of the Kohler we replaced and superior in quality if you ask me. I can’t believe how heavy and well-made it feels. Highly recommended!
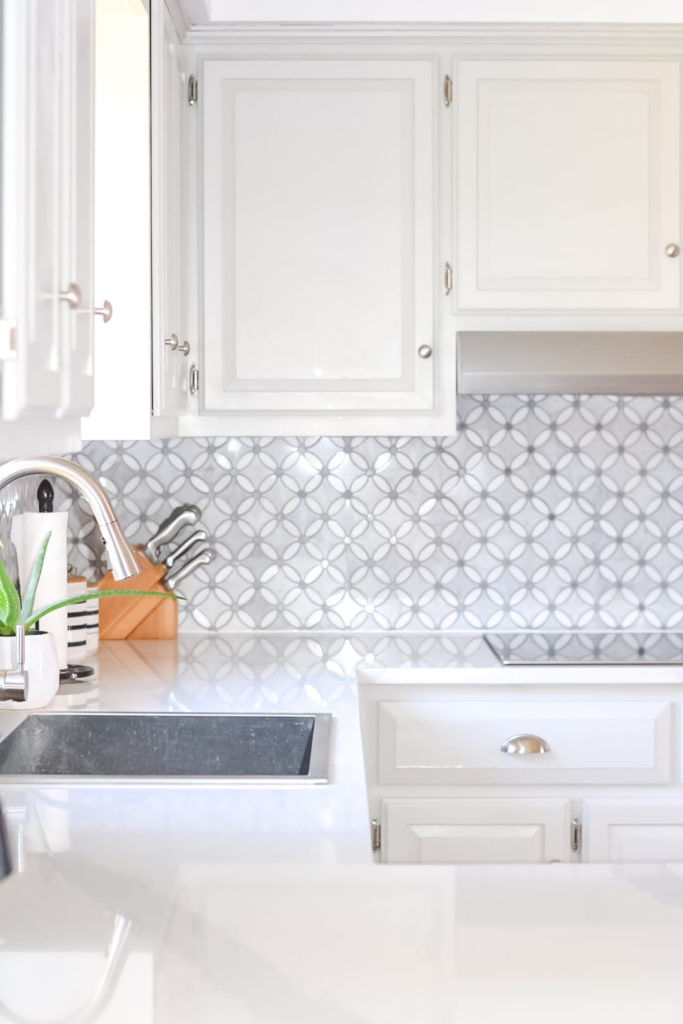
On a whim, I ordered the sink (similar to this one) days before the countertop template measurement and it arrived just in time. Whew! Fortunately, we live in an age of next-day delivery.
I love how deep this sink is. It looks twice the size of the old even though it’s only a couple of inches bigger.
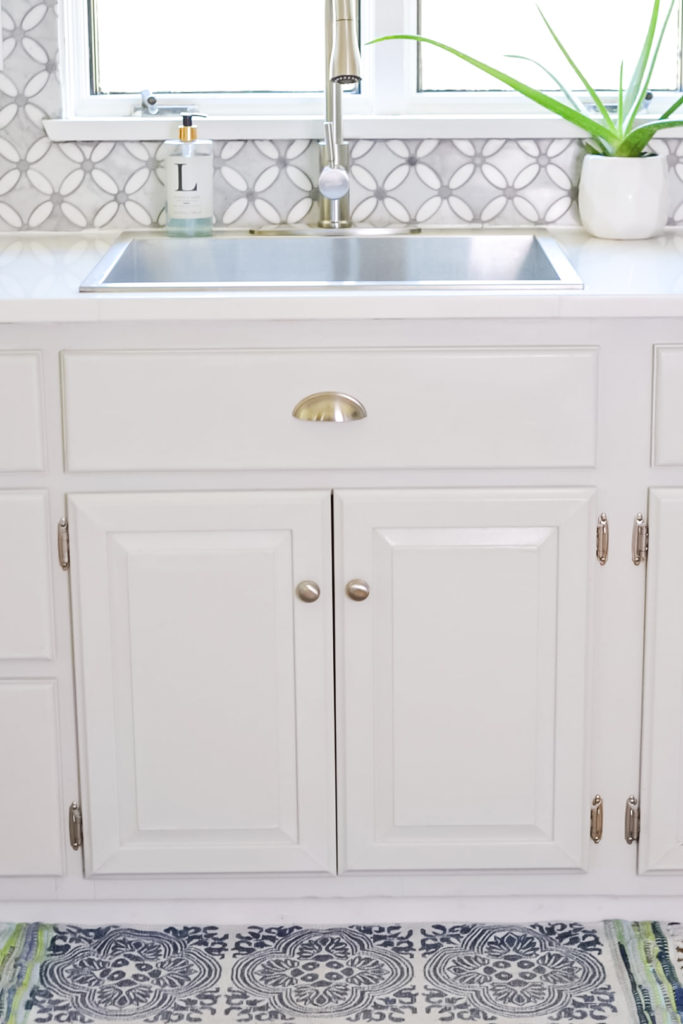
Lastly, the backsplash. No kitchen overhaul is complete without the added posh of a classy backsplash.
Originally, I was thinking simple and classic like white subway and gray grout. That changed while shopping hubby asked me how I felt about the marble mosaic tiles he spotted. I echoed agreement!
As it turns out, it’s what most visitors compliment when they first see our new kitchen. It really draws the eye when contrasted against the cabinets and countertop.
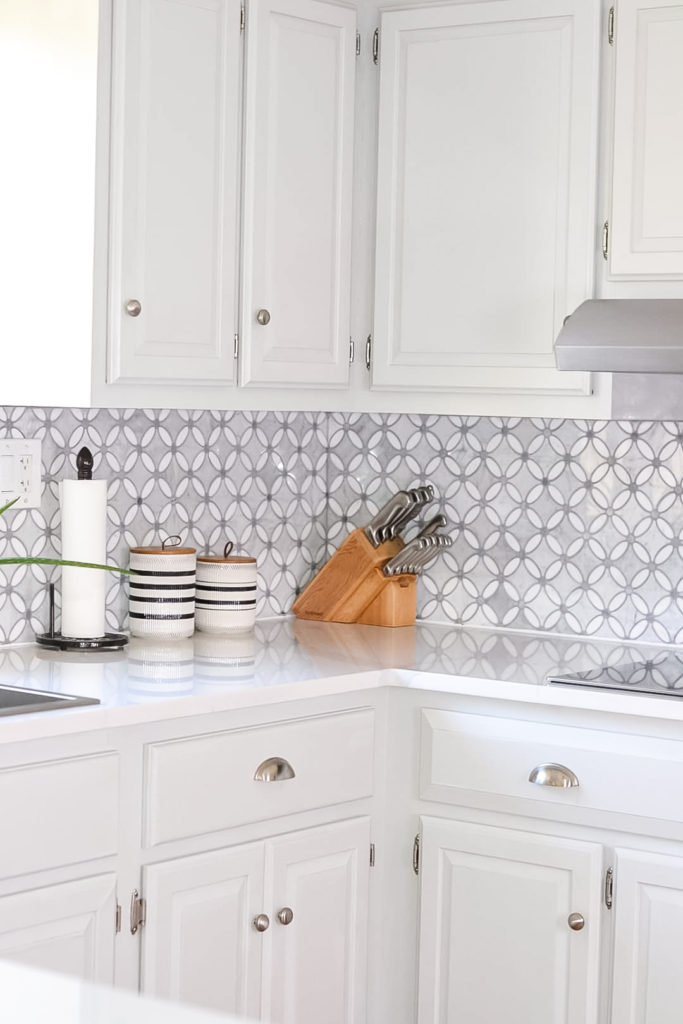
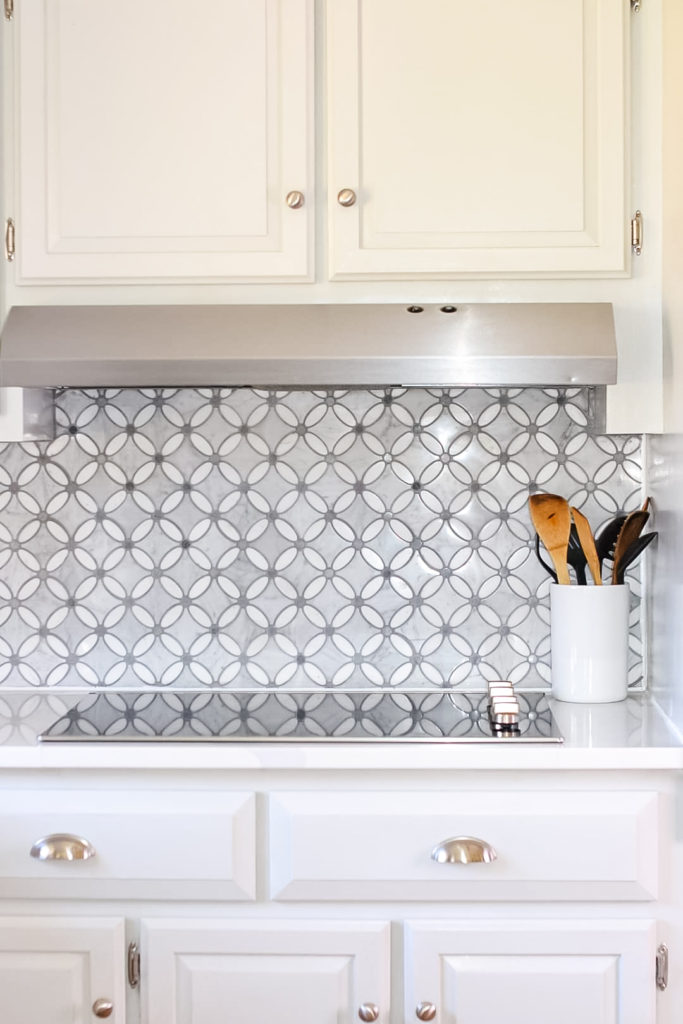
I love how light floods the kitchen, how I can talk to my family and look out into the yard and see the creek while cooking. It’s a night-and-day overhaul and one of the best things we’ve done to our home.
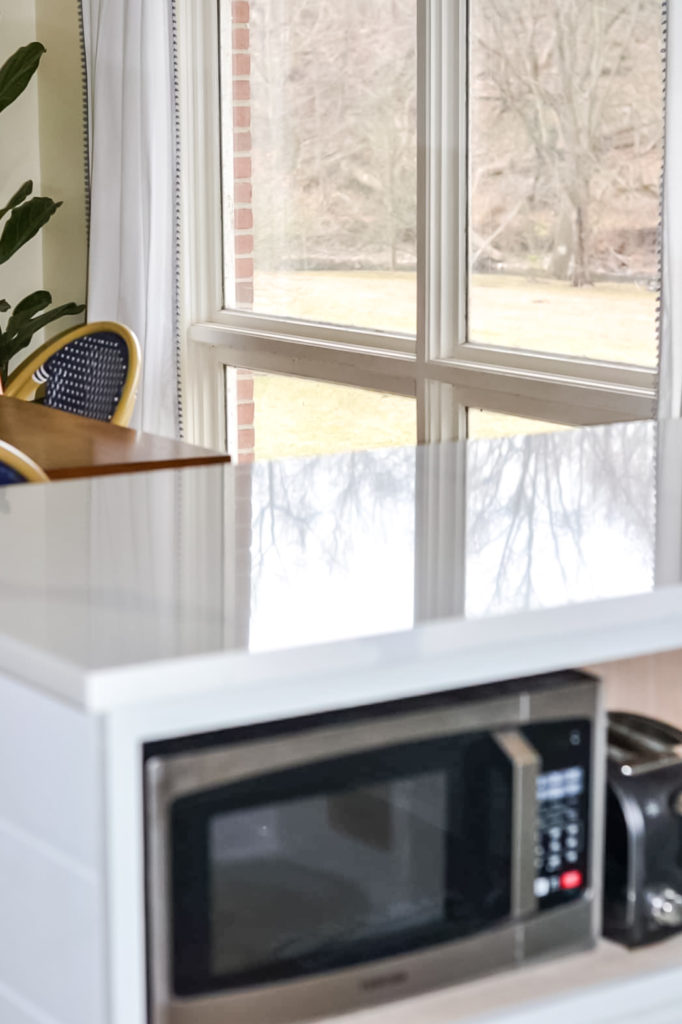
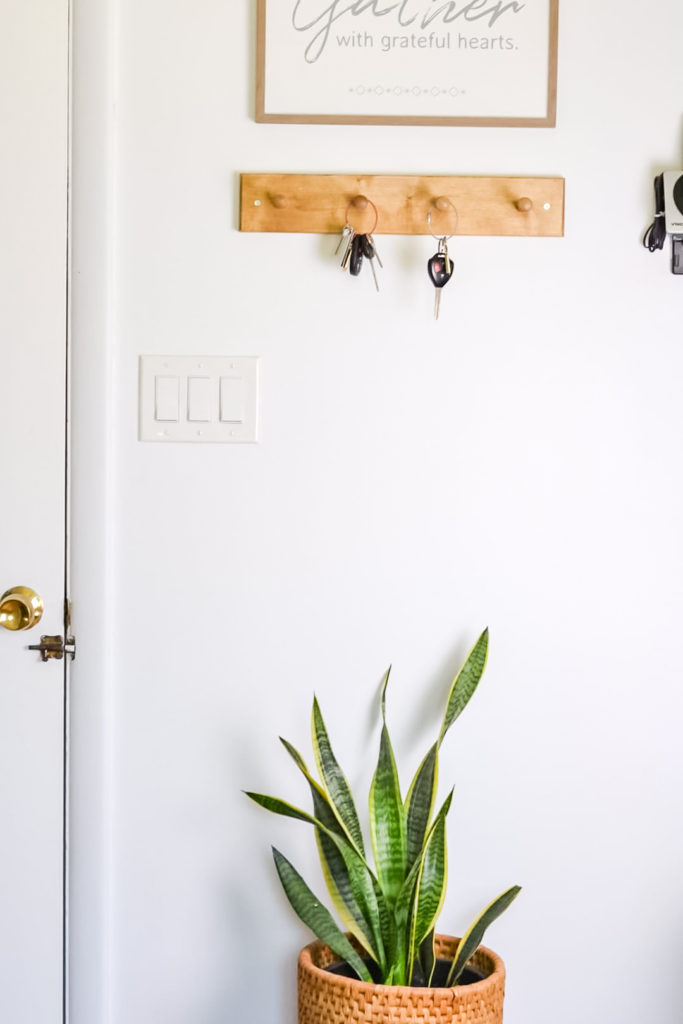
The project came in at just under $12K. Had the cabinets and the appliances been replaced that cost could have doubled or tripled. When we had a full kitchen renovation estimated 5 years ago, the tag on the labor alone came in at $15K. The key to the massive savings was reusing much of what was already there.
There’s something to be said about buying things yourself and just picking up the tab on labor. At every step, we asked the contractor how much and rolled with it. It felt safer to tack things on as they came up than to try to make a grandiose plan. I have this sense that it kept our contractor from having to pad out for uncertainty. Each job was small and well-defined.
Half the budget was spent on labor. Handier homeowners might have done more than just sanding and painting and saved.
Had we used the local granite dealer to get a counter similar to the one we chose that would have run about $6K. We could have compromised and gotten a sale item, but hubby says he’d rather pay a premium and get what he really likes than save and feel shortchanged. Fortunately, we found counters we loved that were also affordable.
When it came to materials, we didn’t make the economy the main thing. We preferred our first choices. Was it worth it? We absolutely love every element we chose and if moving from good to great added a 15% premium, assuming one can afford it, the answer is “yes.” We never felt like we settled for a lesser option. We don’t regret a penny of it.
We bought the counters, backsplash, and floors at Lowe’s. The sink, faucet, and cooktop, I ordered online.
The entire project took longer than expected and left the house a dusty mess but it now feels worth it. There’s nothing so satisfying as seeing a vision come to life.
We’re delighted with the result and wish we had done it years ago. Money was always an inhibiting factor, of course, but the bigger one was fear. How well would it turn out? My husband wasn’t sure. I never doubted. Oh, well. Things do work out as they’re intended, I suppose. The moral of the story: sometimes you just have to proceed in faith.
I couldn’t be happier how our modern kitchen reno turned out. I look forward to having more people over in the spring!
Jennabel
Related Post: DIY Painted Laminate Kitchen Cabinet
Pin for later

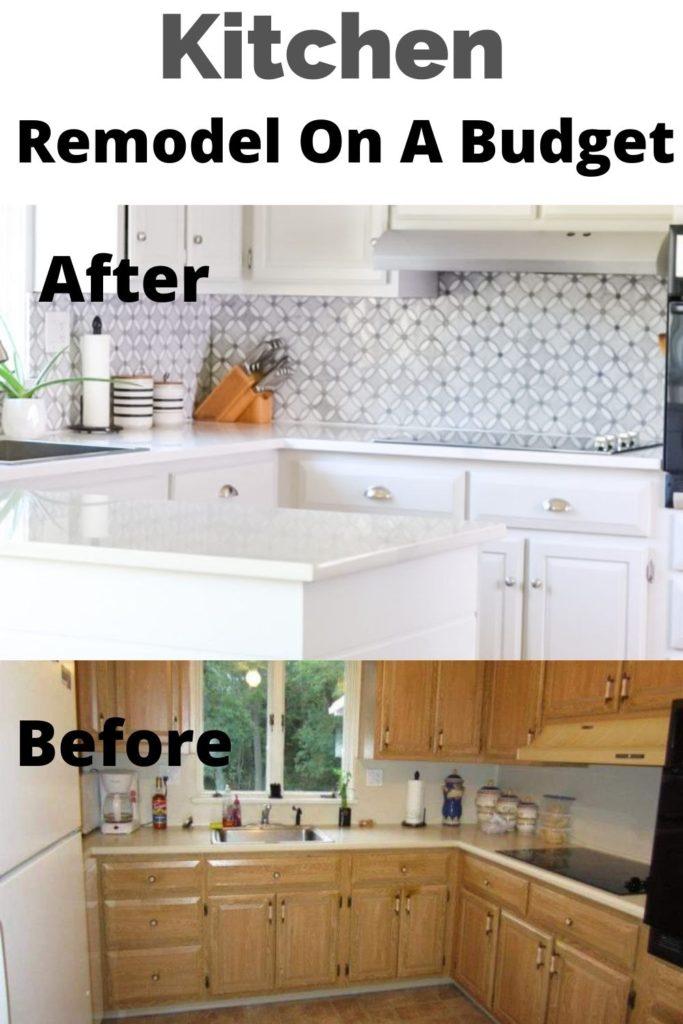
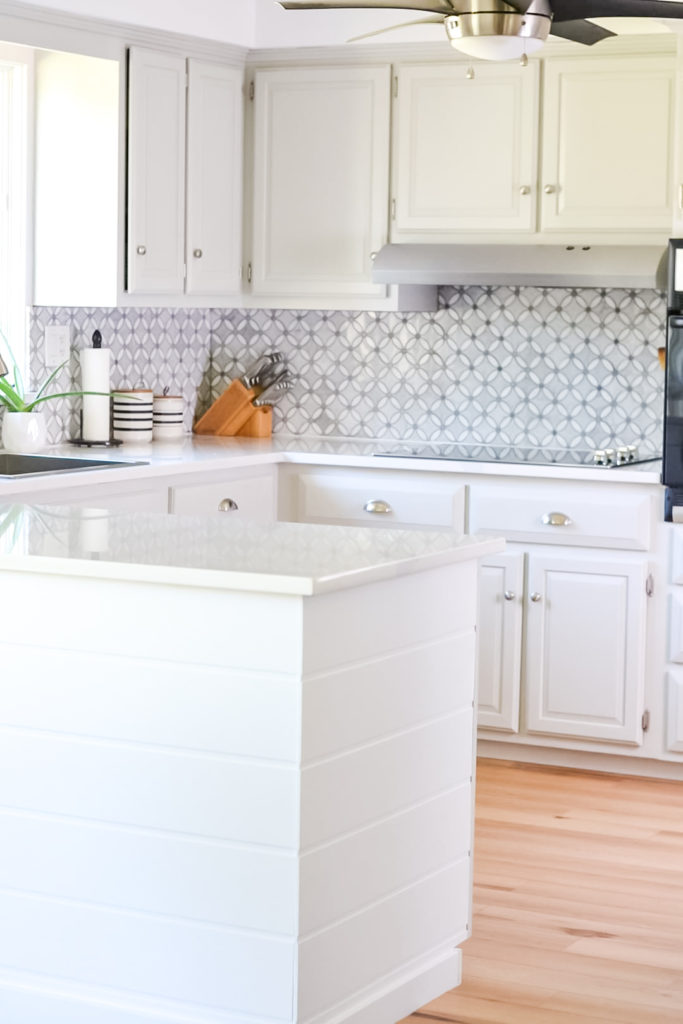
I absolutely love the kitchen. What a difference taking down of a wall or partially removing a wall does for a space. I love the color scheme and your decor. I love plants in a home but with the all children in my home, I can’t keep them from destroying my plants. You definitely nailed it Jen!!! Its amazing what a bit of faith and talent can achieve. I for one am certain of your talent. Enjoy your home with your family. God bless.
Aw, thank you so much Marie. That means so much. I am ecstatic with how it turned out. I love plants. I now have 15 indoor plants, lol.
I still can’t believe it’s my kitchen. Thanks for your comment. You’ve made my day 🙂 We’ll have you guys over soon.